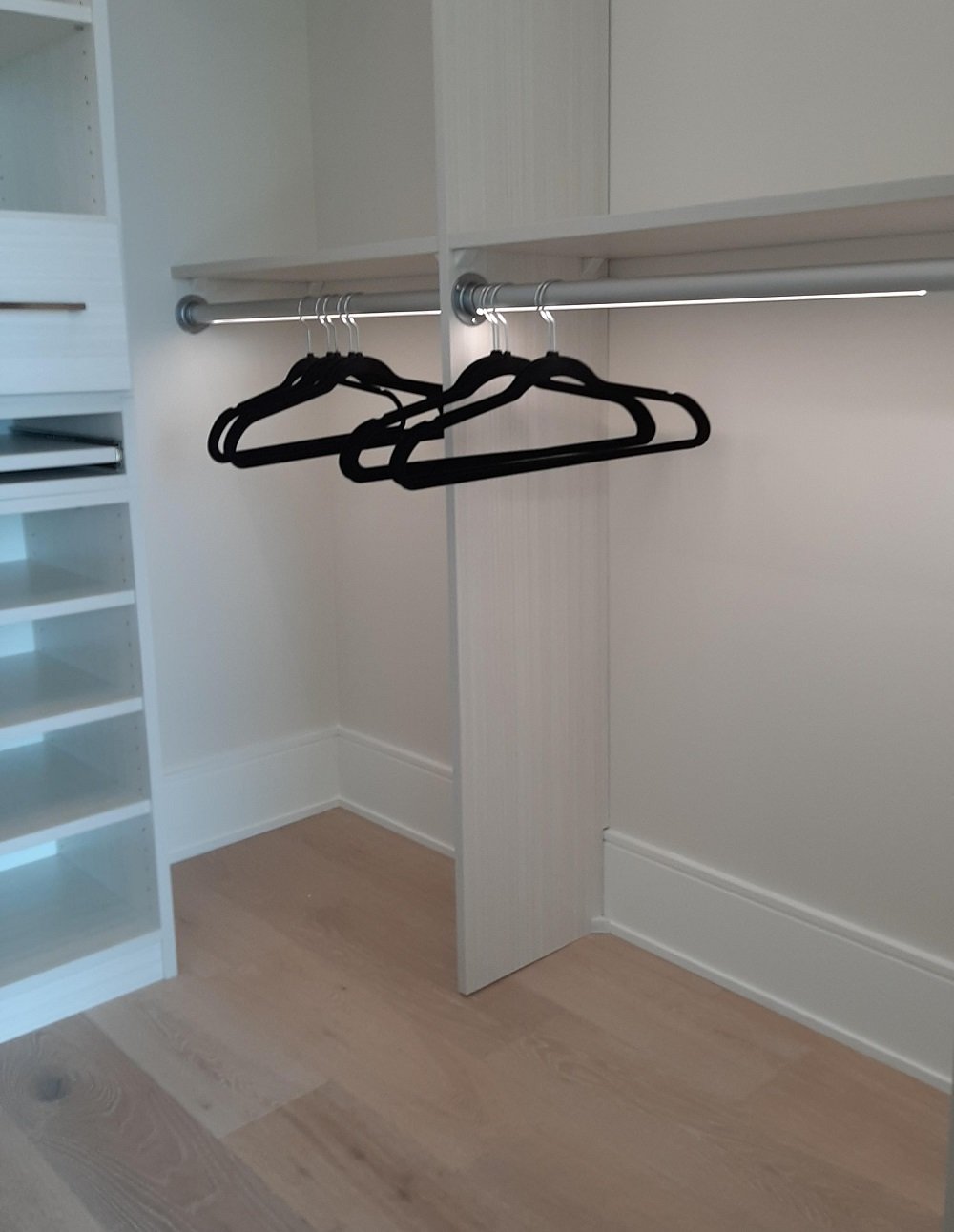BATHROOM ACCESSIBLE DESIGN & RENOVATION
My clients, a couple, with one of them dealing with a disabling health issue, called me in to make their
Scarborough condo design accessible, to make using a walker and eventually a wheelchair, easier
for the wife to move around her home – without floor height transitions, wider walkways,
better designed door and cabinet pull hardware for easier usage,
all giving her more independence of movement.
We started by creating an open plan for the kitchen and eliminating the second bedroom room to have a
larger family room. These had been three distinct rooms. As well, we were tasked with modernizing and
creating more space where possible, in the ensuite, the bedroom hallway and the walk-in closet.
(Read More Below Gallery)
Background about this Condo Renovation
Being a condo, and having the walk-in closet adjacent, there was no option to enlarge the ensuite footprint. But fortunately we were able to widen the bathroom door entrance by two inches for better pass through with a walker. Every inch counts!
I designed a custom vanity that would allow for a mobility chair to slide several inches under the sink to make it possible for my client to get close to the faucet.
She’s left-handed, so the faucet was positioned on the left side of the sink. We maximized storage space in the vanity as well as designing a custom recessed cabinet.
The shower had to provide as much independent access to my client as possible and it needed to
include safety features. A safety grab bar was installed vertically at the shower entrance as well as a horizontal safety bar on the long wall. A wall seat was installed with additional wall support.
I feel the most important change we could make for our client was to raise the floor to allow for a barrier free floor entry into the shower – we didn’t need to install a shower curb to keep the water in.
Since we were also replacing the floors throughout the condo suite, we were able to raise the entire suite
floor to accommodate for a proper drainage angle in the shower.
This gave our client the independence to enter the shower herself using her walker without any assistance.
Walk-in Closet
The former closet was accessed from the bedroom hallway. My client used a walker at the time and
although the hallway was approx. 38”W, it still forced my client to turn her walker 90 degrees to enter.
To make it easier for her to enter her closet, I designed a corner-access walk-in closet. When she wanted
to move from her bed to the closet, she would have a easier access point. As well, this allowed for
better usage of the closet.








